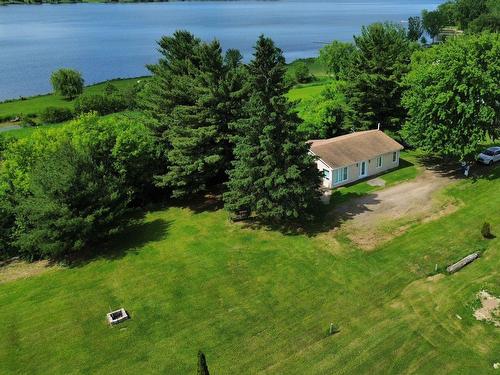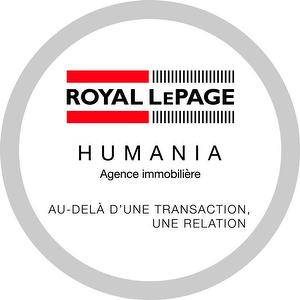



Isabelle Legaré, Courtier immobilier résidentiel | Luc Girard, Real Estate Broker




Isabelle Legaré, Courtier immobilier résidentiel | Luc Girard, Real Estate Broker

Mobile: 514.887.9419

232
AVENUE
Bethany
Lachute,
QC
J8H2M8
| Neighbourhood: | Canton Grenville |
| Building Style: | Detached |
| Lot Assessment: | $21,700.00 |
| Building Assessment: | $113,100.00 |
| Total Assessment: | $134,800.00 |
| Assessment Year: | 2025 |
| Municipal Tax: | $1,562.00 |
| School Tax: | $91.00 |
| Annual Tax Amount: | $1,653.00 (2025) |
| Lot Frontage: | 13.73 Metre |
| Lot Depth: | 133.79 Metre |
| Lot Size: | 3216.6 Square Metres |
| Building Width: | 25.0 Feet |
| Building Depth: | 38.0 Feet |
| No. of Parking Spaces: | 4 |
| Bedrooms: | 2 |
| Bathrooms (Total): | 1 |
| Zoning: | RESI, VILG |
| Driveway: | Unpaved |
| Heating System: | Electric baseboard units |
| Water Supply: | Artesian well |
| Heating Energy: | Electricity |
| Equipment/Services: | Water softener |
| Windows: | PVC |
| Foundation: | Concrete blocks |
| Distinctive Features: | No rear neighbours , Cul-de-sac |
| Proximity: | Highway , High school |
| Siding: | Vinyl |
| Basement: | Low (less than 6 feet) , Outdoor entrance , Crawl space |
| Parking: | Driveway |
| Sewage System: | Dry well |
| Window Type: | Casement |
| Roofing: | Asphalt shingles |
| Topography: | Sloped , Flat |
| View: | View of the water |
| Electricity : | $1,690.00 |