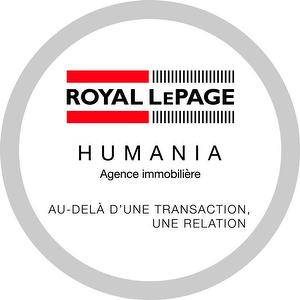



Luc Girard, Real Estate Broker | Isabelle Legaré, Courtier immobilier résidentiel




Luc Girard, Real Estate Broker | Isabelle Legaré, Courtier immobilier résidentiel

Mobile: 514.887.9419

232
AVENUE
Bethany
Lachute,
QC
J8H2M8
| Building Style: | Detached |
| Lot Assessment: | $42,300.00 |
| Building Assessment: | $154,000.00 |
| Total Assessment: | $196,300.00 |
| Assessment Year: | 2024 |
| Municipal Tax: | $1,156.00 |
| School Tax: | $80.00 |
| Annual Tax Amount: | $1,236.00 (2025) |
| Lot Frontage: | 131.0 Feet |
| Lot Depth: | 88.1 Feet |
| Lot Size: | 11684.22 Square Feet |
| Building Width: | 20.0 Feet |
| Building Depth: | 50.0 Feet |
| No. of Parking Spaces: | 4 |
| Waterfront: | Yes |
| Water Body Name: | Rivière du Nord |
| Built in: | 1952 |
| Bedrooms: | 3 |
| Bathrooms (Total): | 1 |
| Zoning: | RESI |
| Water (access): | Waterfront |
| Driveway: | Unpaved |
| Heating System: | Convection baseboards , Electric baseboard units |
| Water Supply: | Other |
| Heating Energy: | Electricity |
| Windows: | Aluminum , PVC |
| Foundation: | Poured concrete |
| Proximity: | Highway , Daycare centre , Golf , Hospital , Elementary school , High school |
| Siding: | Vinyl |
| Basement: | Low (less than 6 feet) , Crawl space |
| Parking: | Driveway |
| Sewage System: | Sealed septic tank |
| Lot: | Fenced |
| Topography: | Flat |
| View: | View of the water |